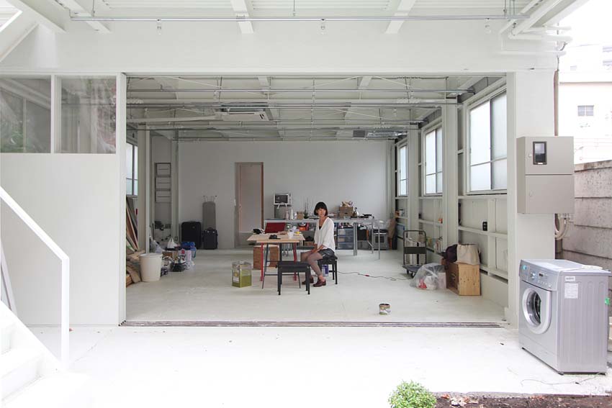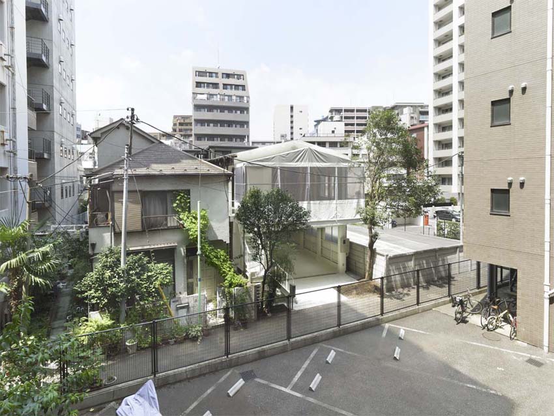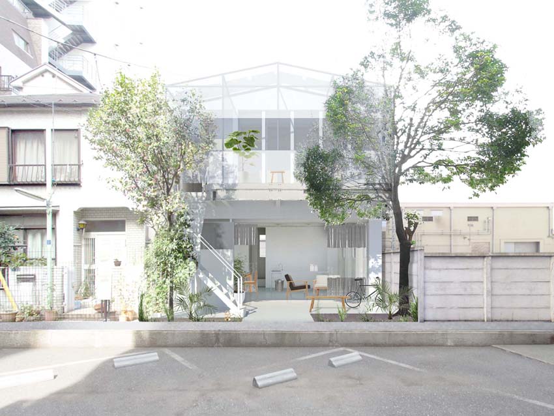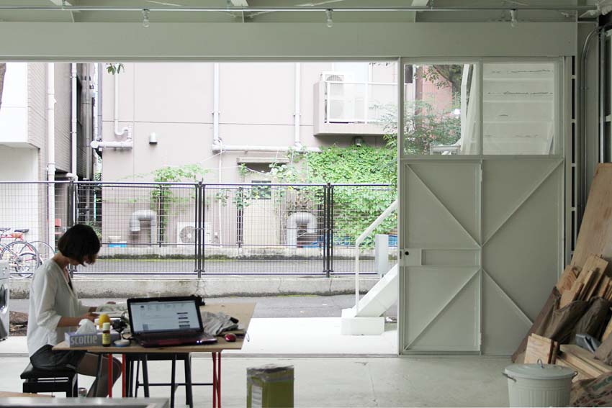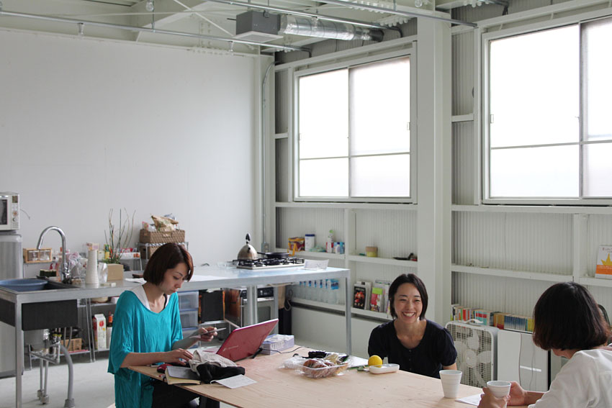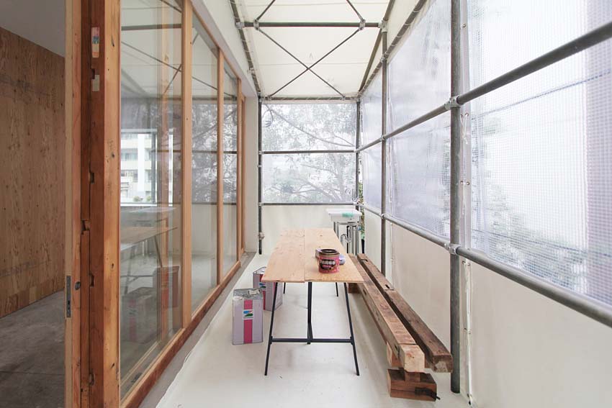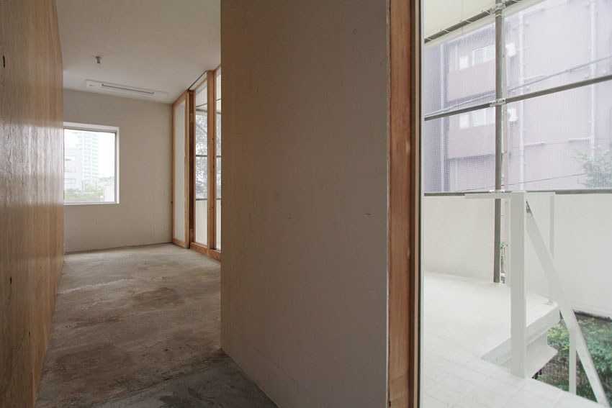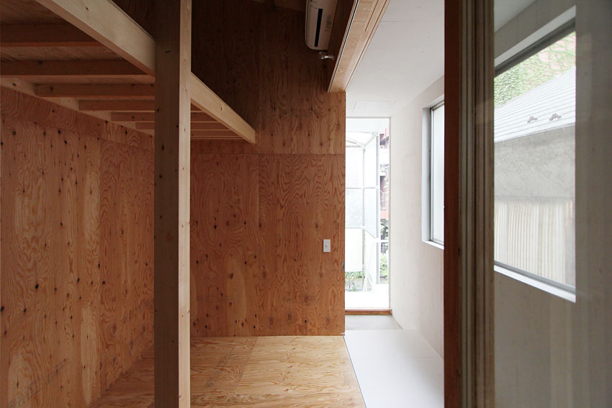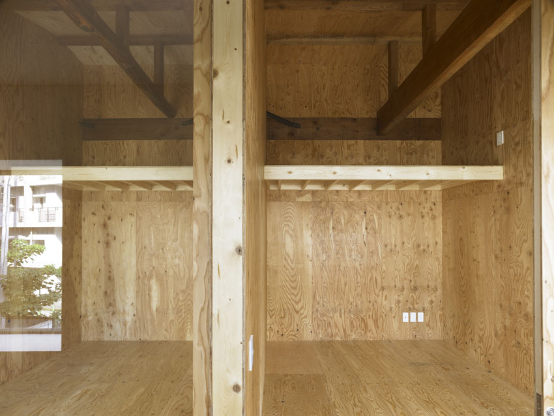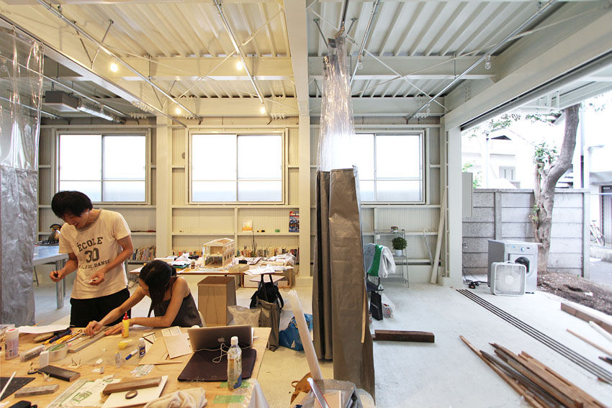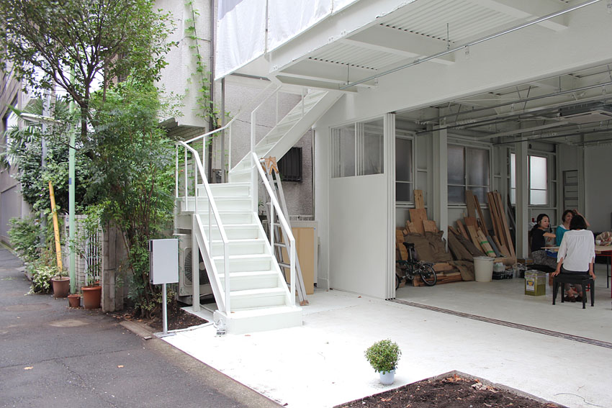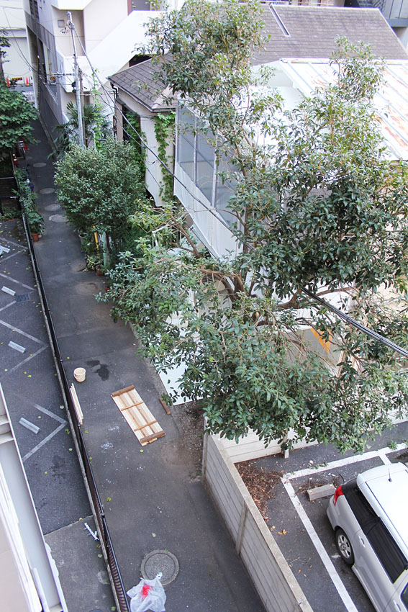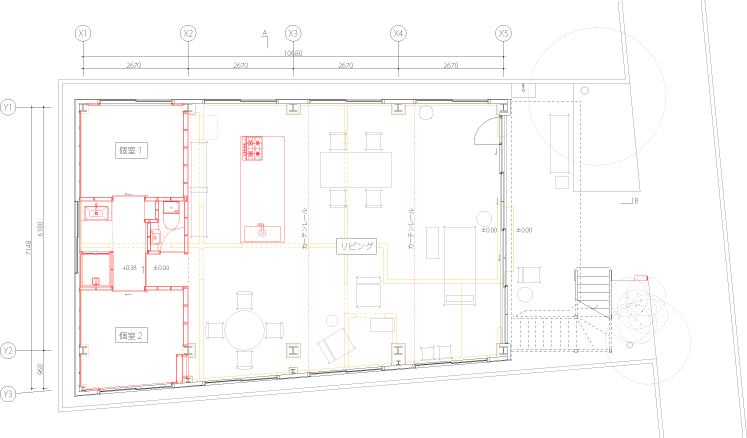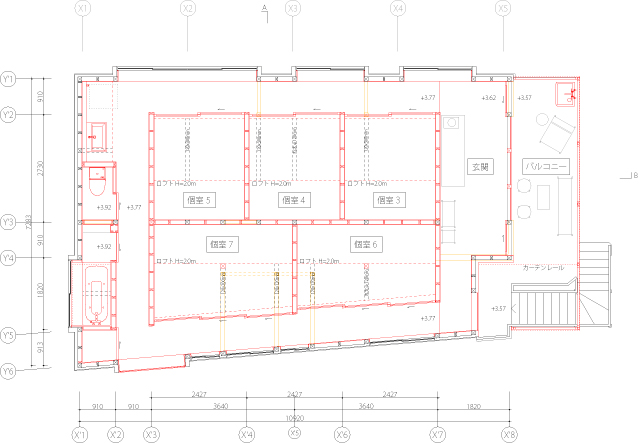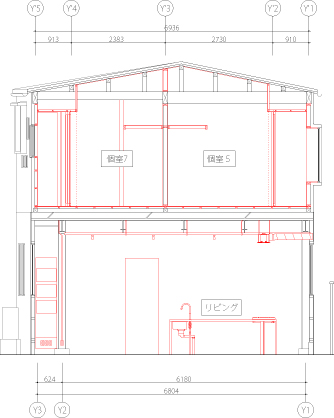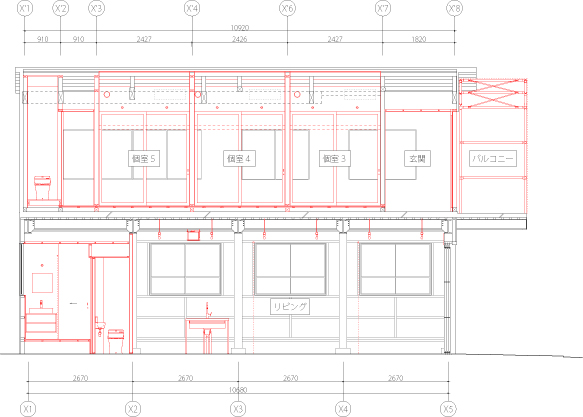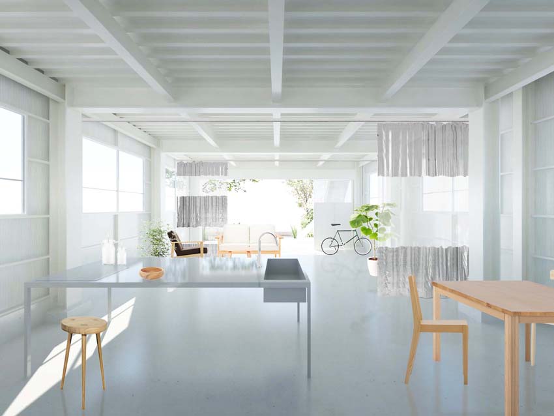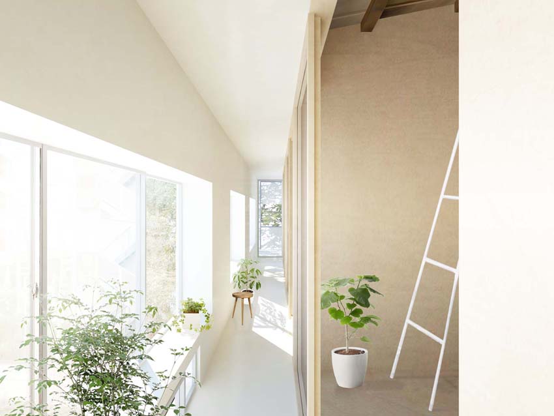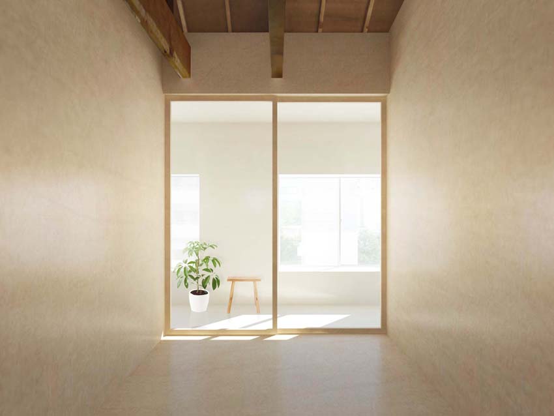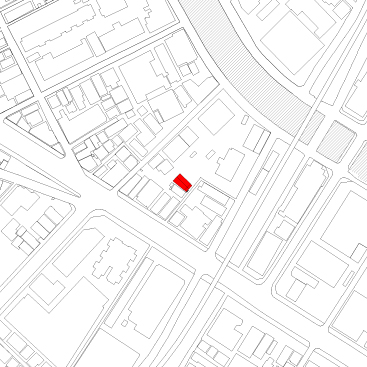| The House for Seven People |
The original house was built 37 years ago with a mixed structure; steel on the ground floor and timber on the first floor. Since its original construction in 1977, the site around the house has dramatically changed. The two-story house is now surrounded by 7-9 story buildings in a area, which lies between Yamate-Dori and Megro River. The design seeks to take advantage of the number of people that will inhabit the house. When living alone in central Tokyo it is rare to find a dwelling large enough for a spacious living room, a long bathtub, a large kitchen or a green garden. But by designing a house for seven people, it is possible, through the use of shared spaces, to realise rich dwelling spaces in the center of the city.
ARCHITECT: mnm Mio Tsuneyama
CONSTRUCTION: N.F.C Takashi Kitahara
IMAGES: ©Sadao Hotta, morinakayasuaki
| 不動前ハウス |
不動前駅から徒歩3分、目黒川にほど近い路地を入ると、 四方を中層のビルに囲まれたアーバンヴィレッジにぽつりと取り残されたように建っている、築37年の1階鉄骨造、2階木造の住宅を改修する計画である。 7人が一つの家をシェアして住むことにより、大きなリビング、庭など一人で住むのでは得がたい豊かな住空間を都心に持つことが可能になる。
ARCHITECT: mnm 常山未央
CONSTRUCTION: N.F.C 北原隆志
IMAGES: ©Sadao Hotta, morinakayasuaki
