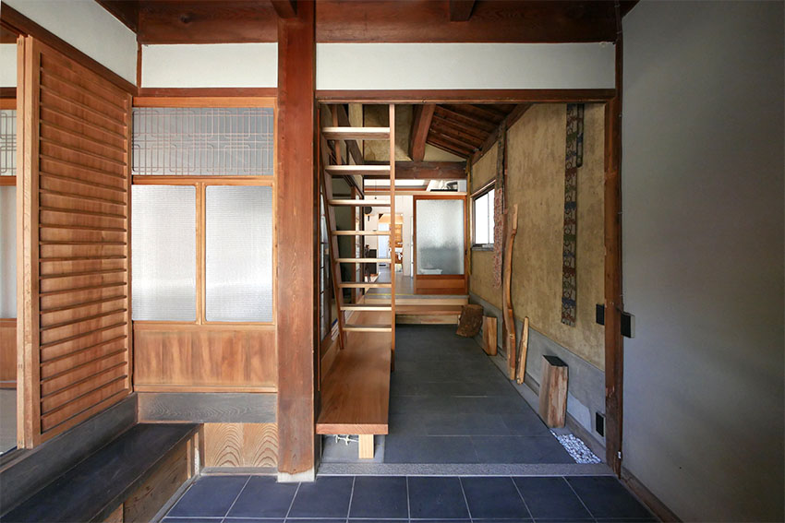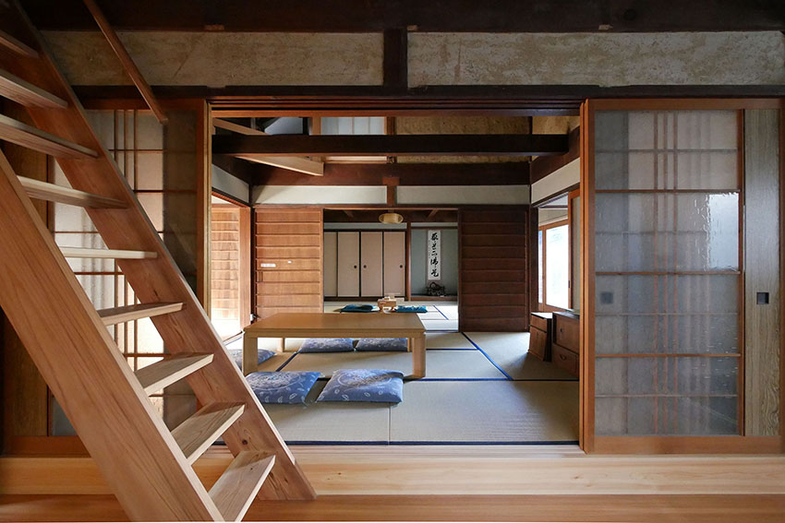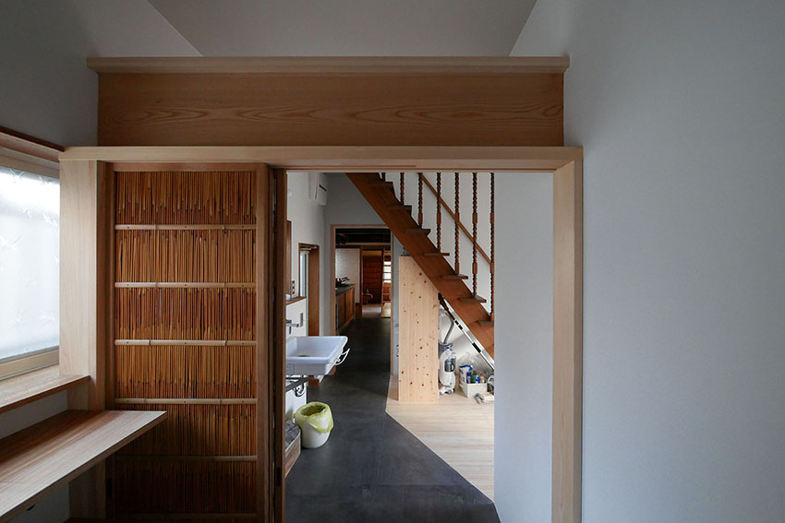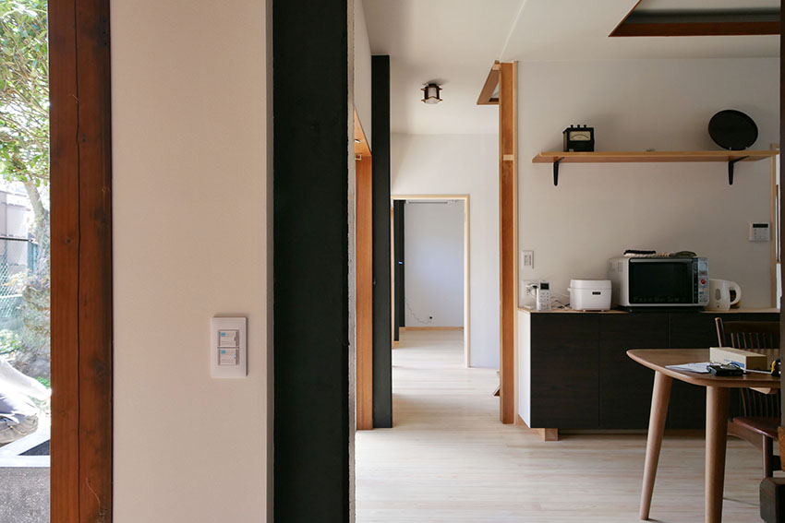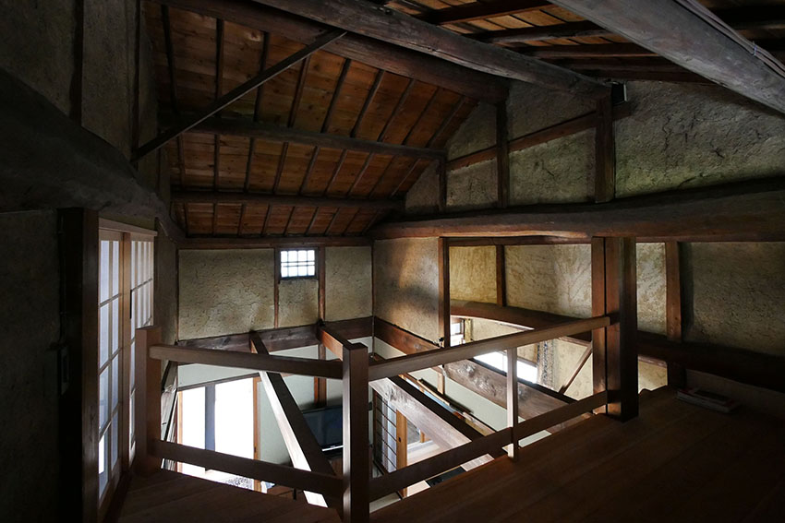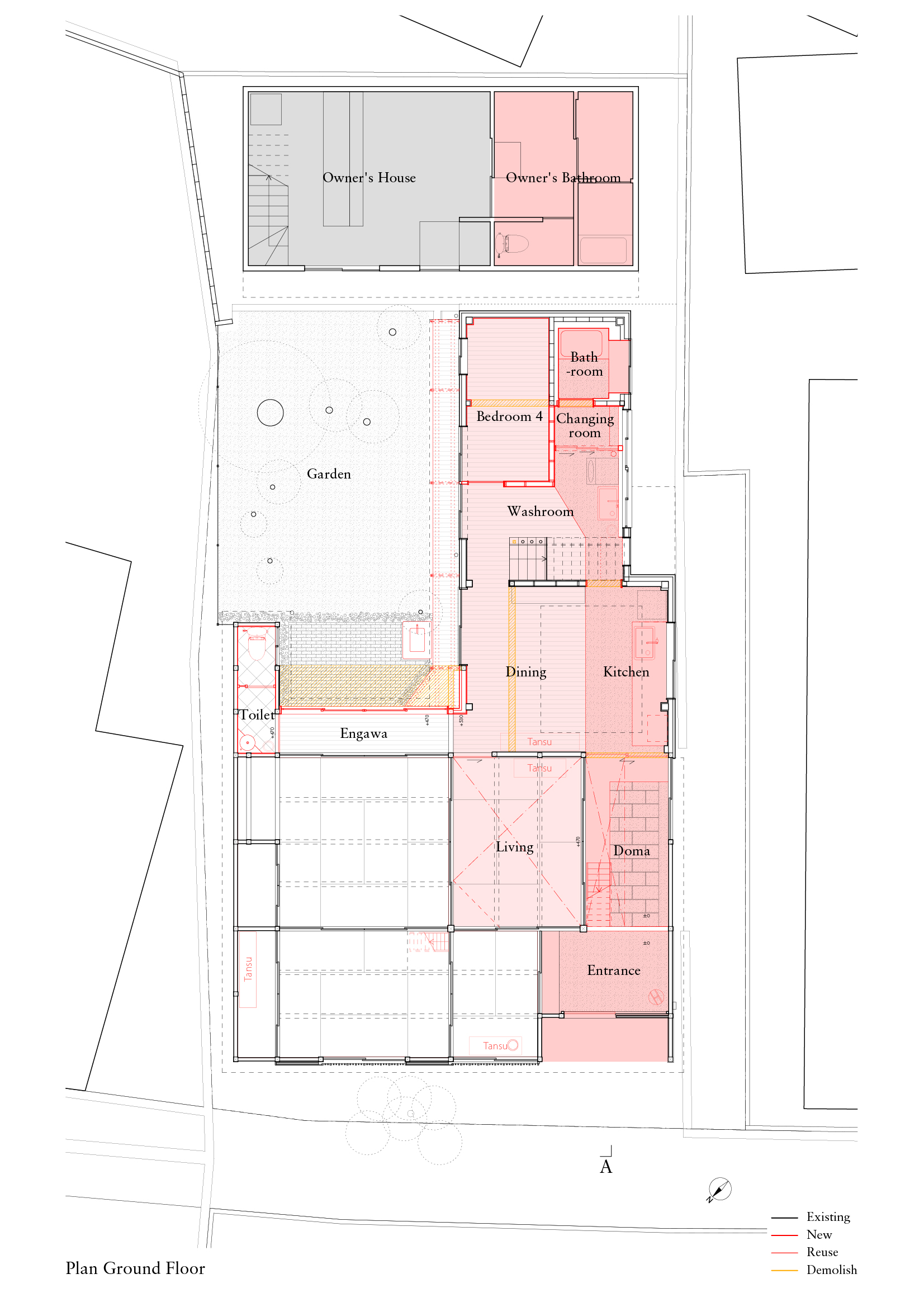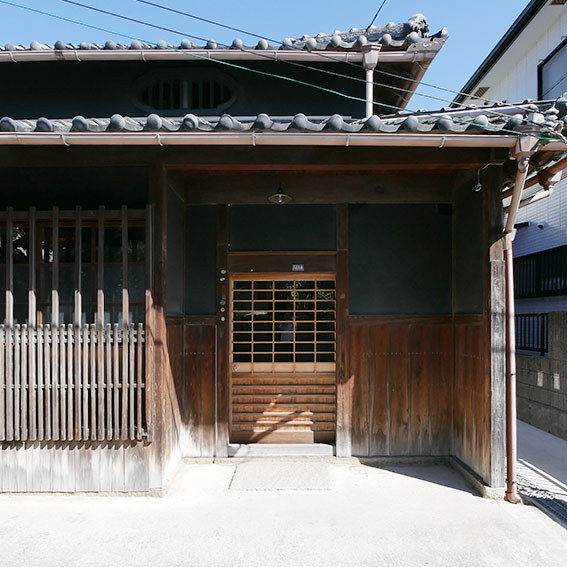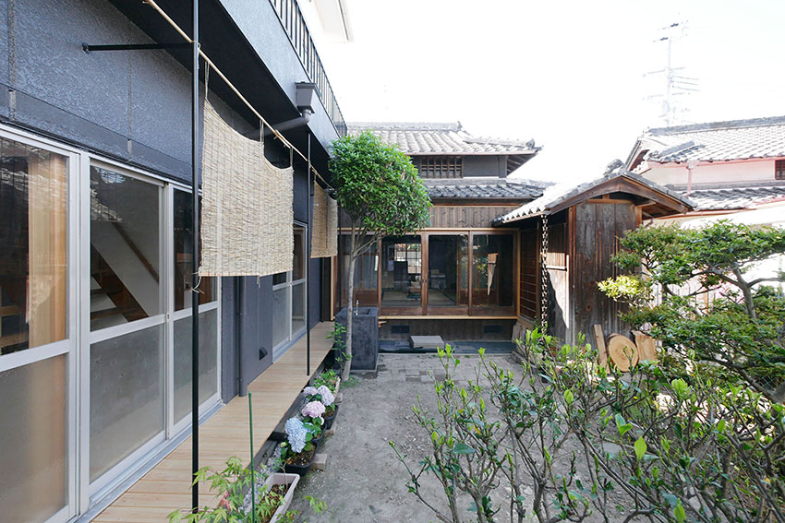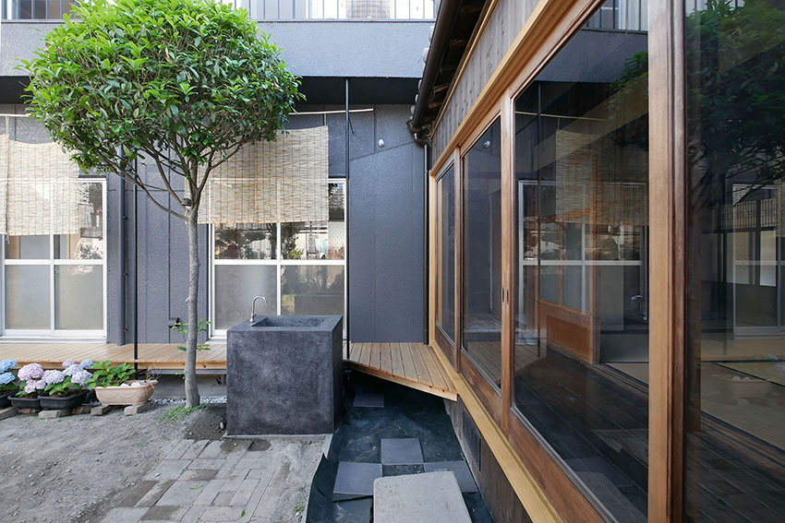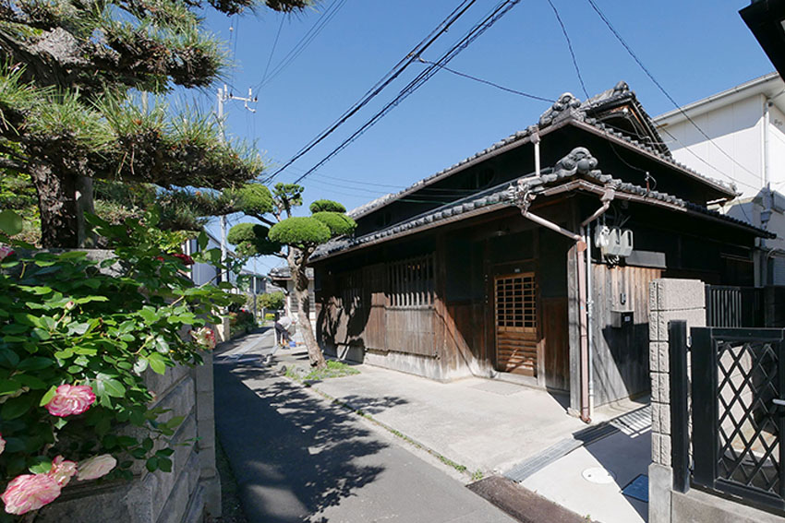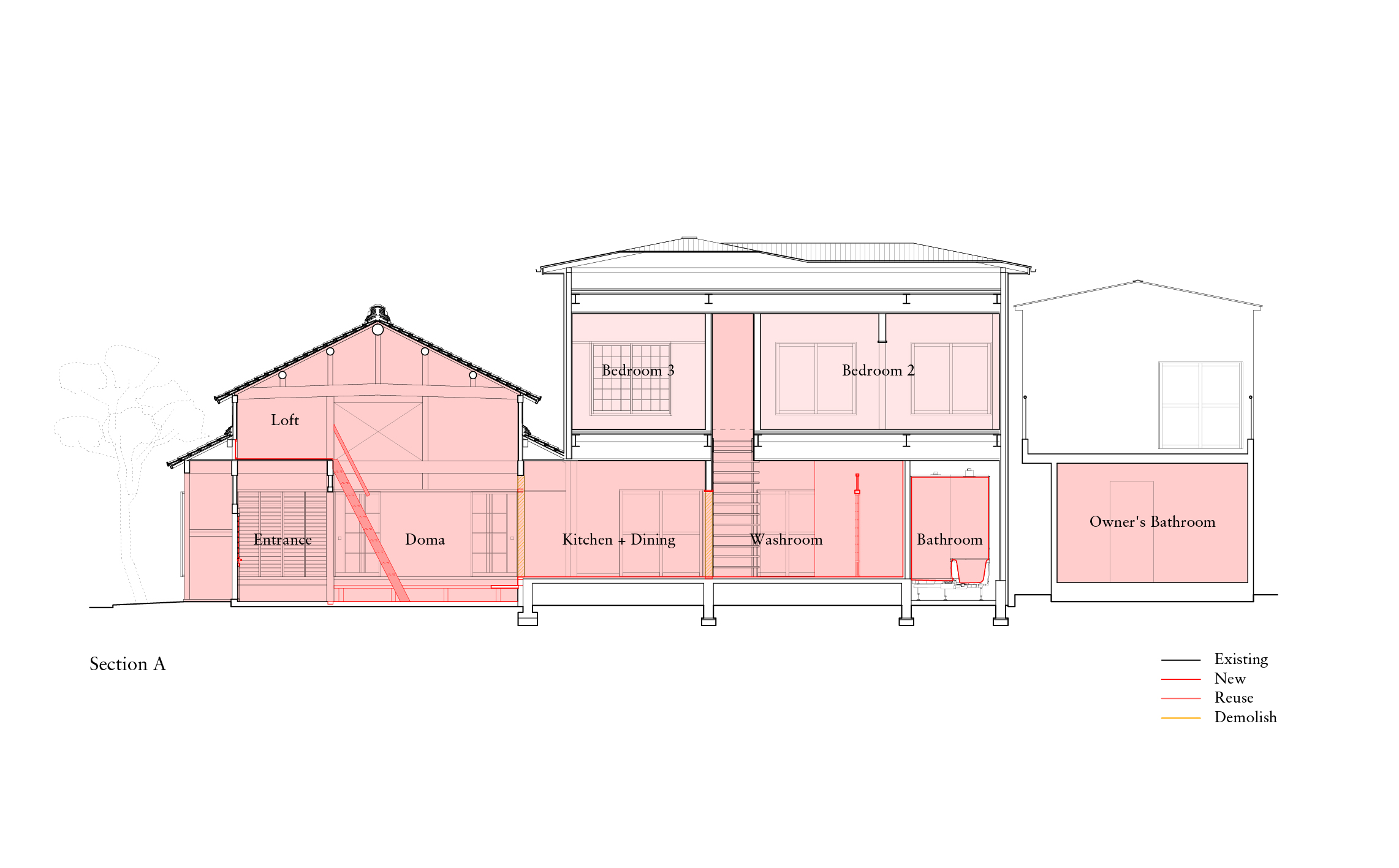| 泉のとおりにわ |
築70年の母屋と2棟の増築部がある敷地のリノベーションである。母屋を持ち主の趣味のスペース、その一部と増築部をシェアハウスとする計画である。泉州特有の錣建ちの町家である母屋のとおりにわを、増築部を貫き道から敷地全体に通る水回り空間として復活させ、家の中の活動がとおりにわを通して道に染み出し、地域との緩やかに繋がる暮らしをつくりだしている。
| Passage Garden House |
Conversion of a site with 70 years old house and two extentions to shared house and space for hobbies. The “Passage Garden” which is for entrance, kitchen and sanitary space in traditional twon house in Japan is revived piercing through old house to extentions part. The “Passage Garden” connect gently the everyday life and locality.
PROGRAM: 住宅 Residence
SITE: 大阪府泉佐野市 Izumisano, Osaka
ARCHITECT: mnm 常山未央 Mio Tsuneyama
CONSTRUCTION: 松原木材 Matsubara Mokuzai
IMAGES: ©mnm
