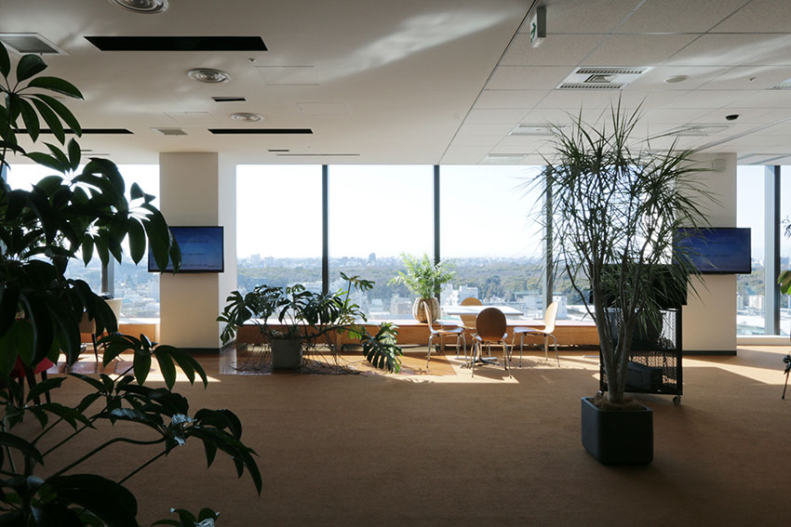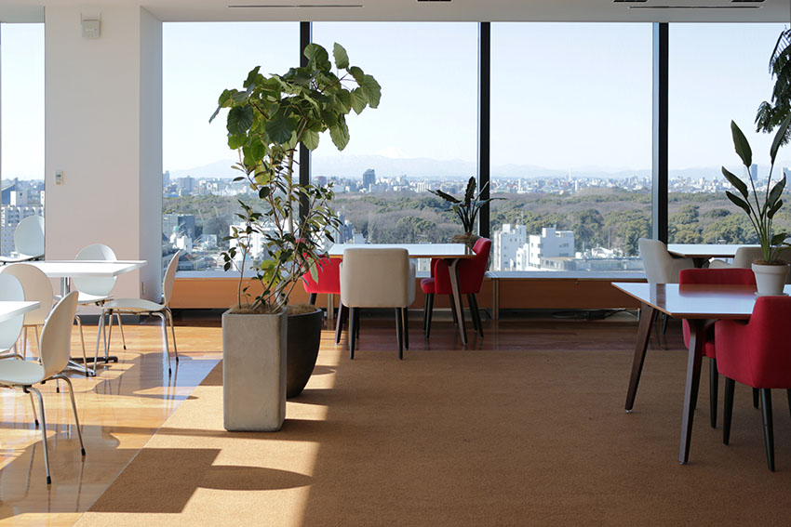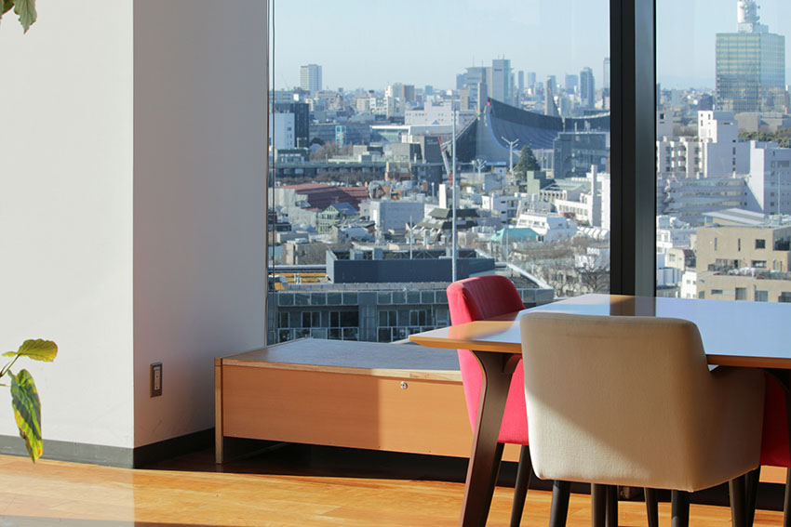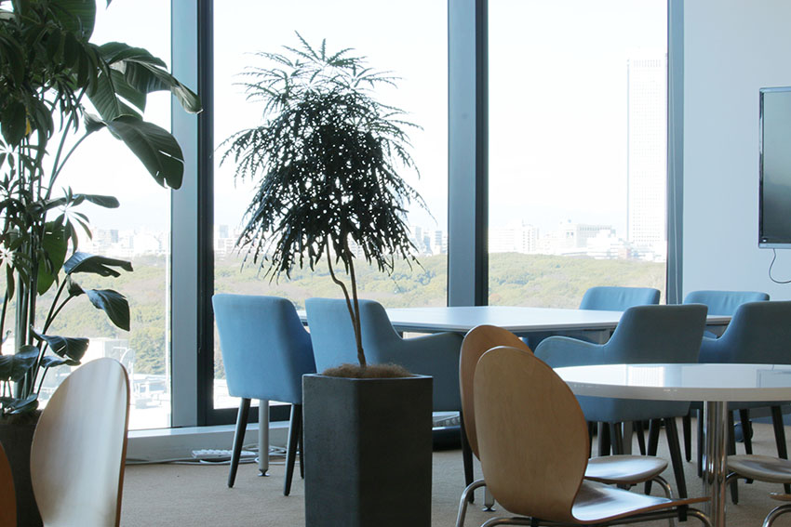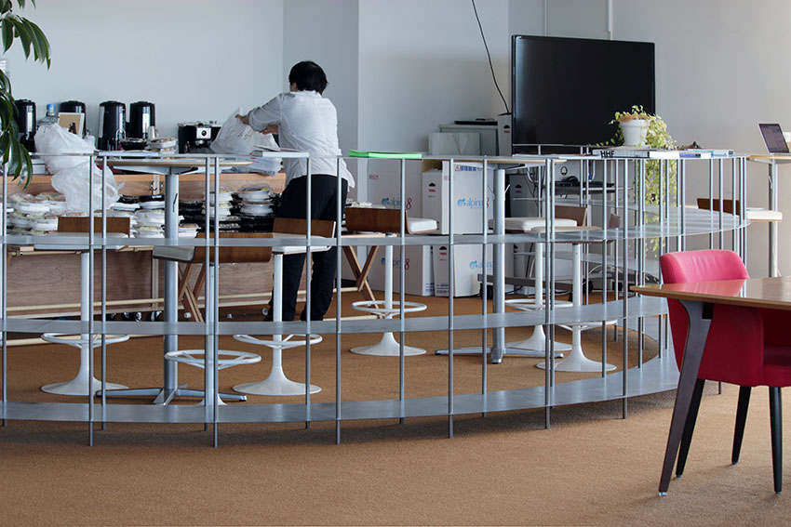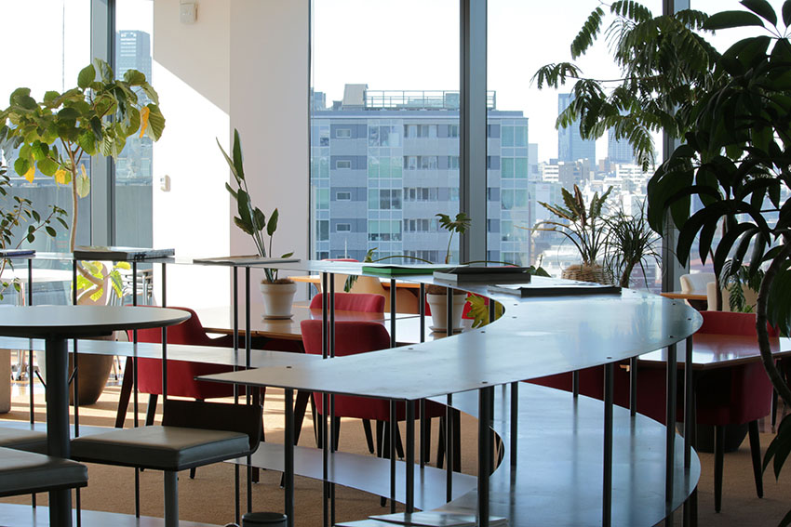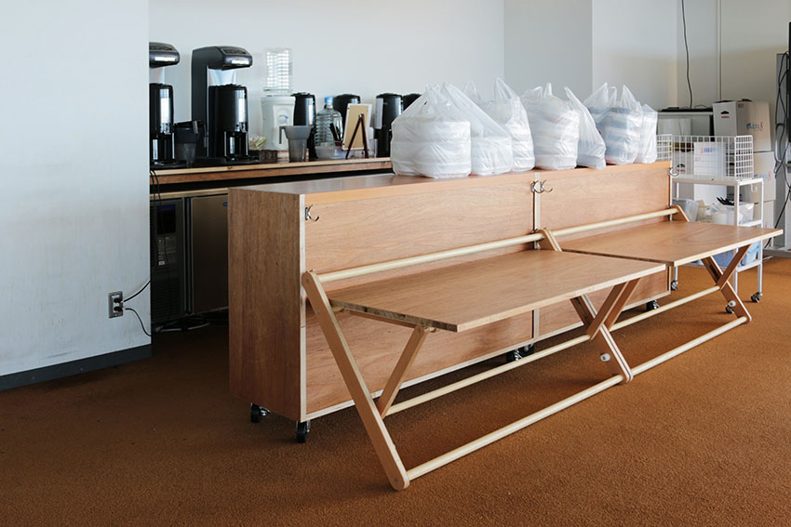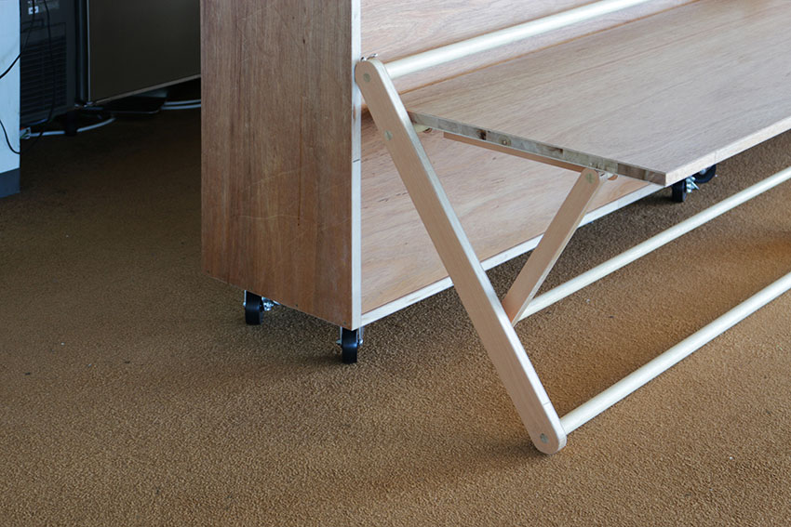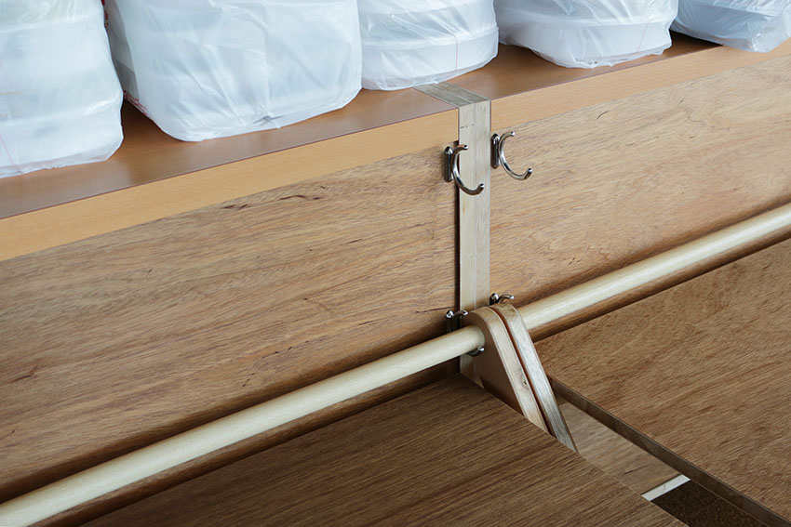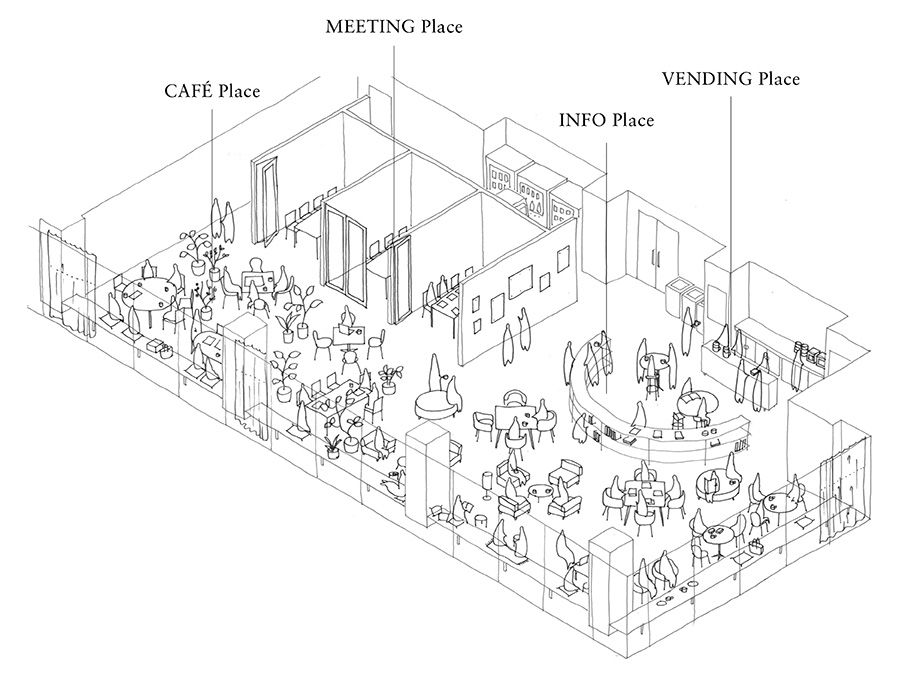INFO Place
インフォプレイス
Cafeteria and Meeting Space for a IT company
LOCATION: Shibuya, Tokyo 東京渋谷
DESIGN PERIOD: Jan. – Mar. 2014
CONSTRUCTION: Apr. 2014
TOTAL FLOOR AREA: 200.00sqm
ARCHITECT: mnm Mio Tsuneyama 常山未央
FURNITURE: neu furniture works
IMAGES: morinakayasuaki
Cafe and meeting space in a IT company located on the several floors in the high-rise office building in Harajuku. The company has classic working structure: divided vertically into sections and few communications between them. The original cafeteria was clouded by furniture and the great view to the whole city and to Mt. Fuji was blocked by the counters. We suggested to make the floor area double by rearranging with the meeting rooms which was also dark. By doubling the space, the distance of furniture became wider and it made the space more comfortable. Rearranging the function with eye height such as bending area on the back and bench sofas near windows, allows to have beautiful view from anywhere. The most of materials are natural or reused from the counters and all the other furniture are kept. The space designed with distance and eye height keeping the original elements such as tables and chairs, became tolerant and attached. The tolerance of the space allows people behave freely and leads to unexpected communication over the sections.
