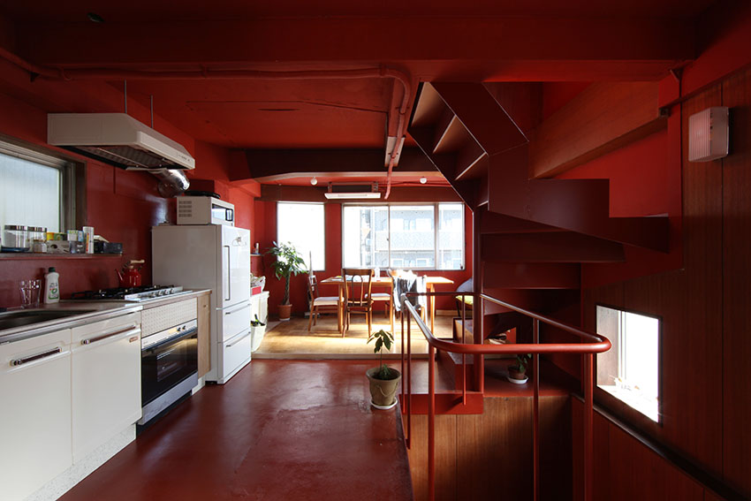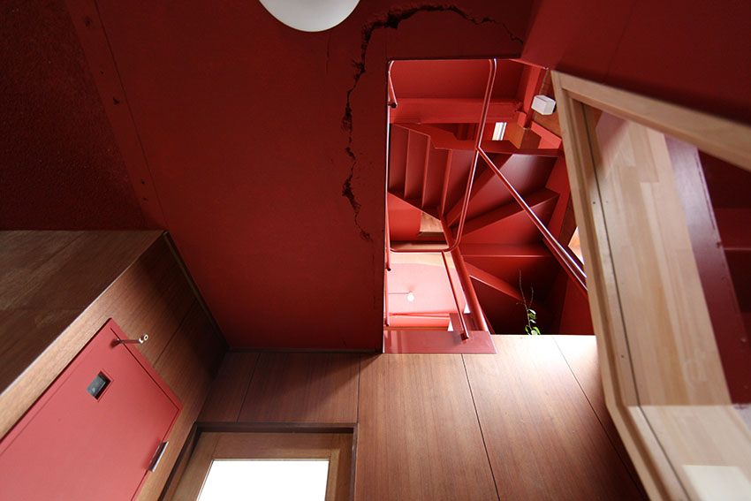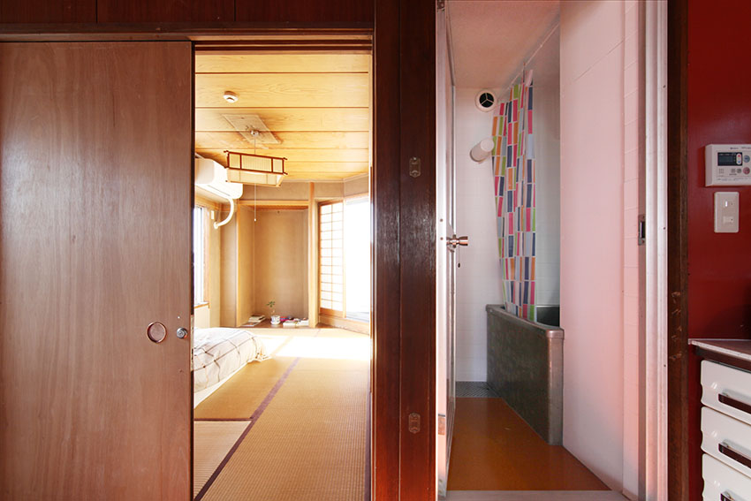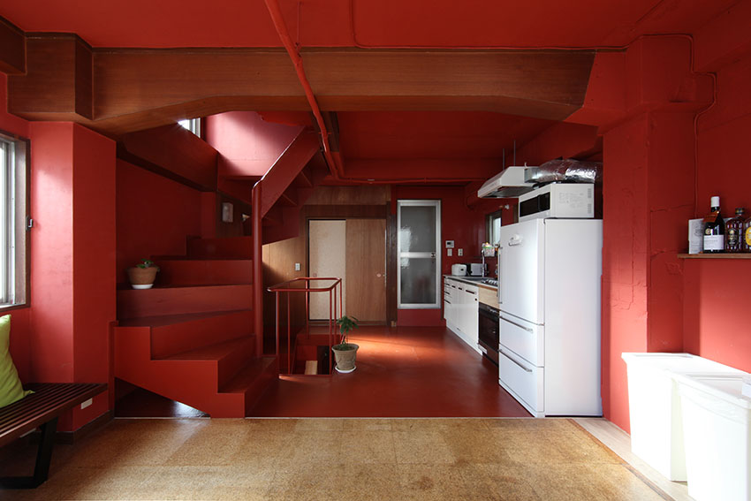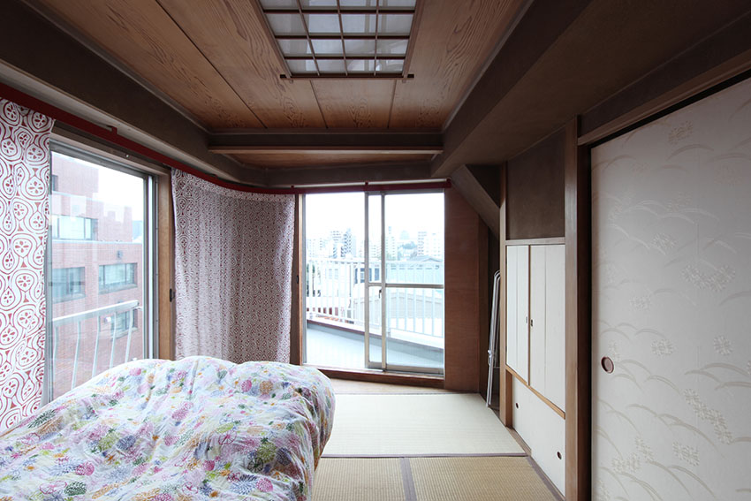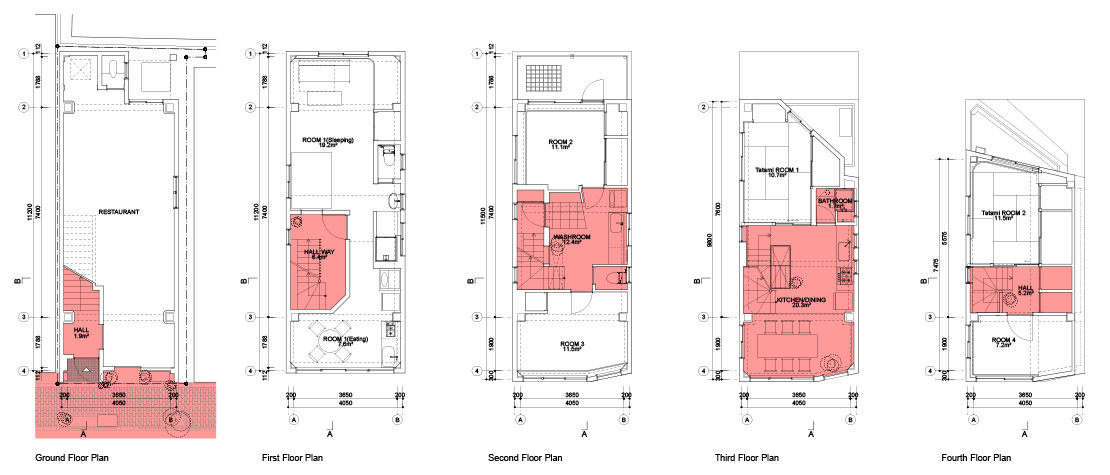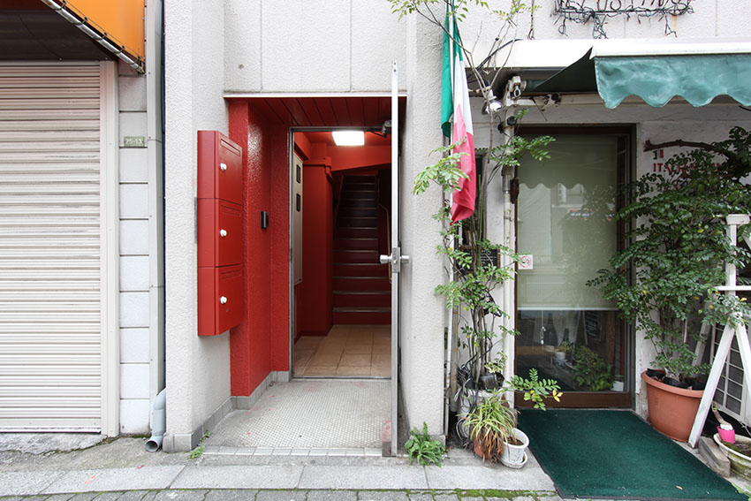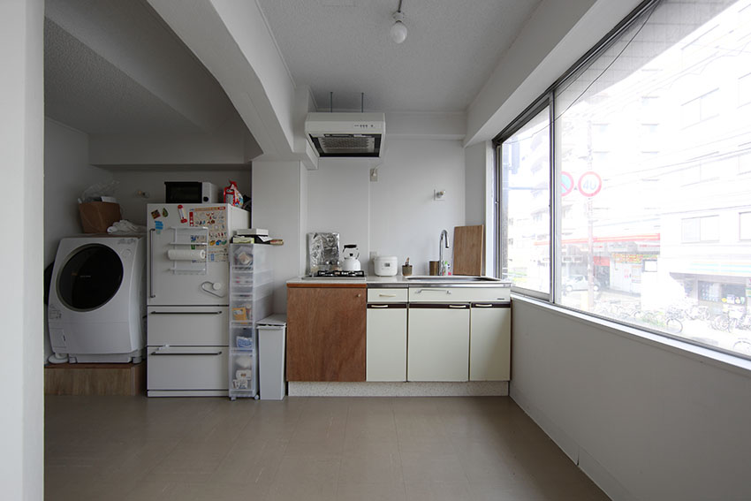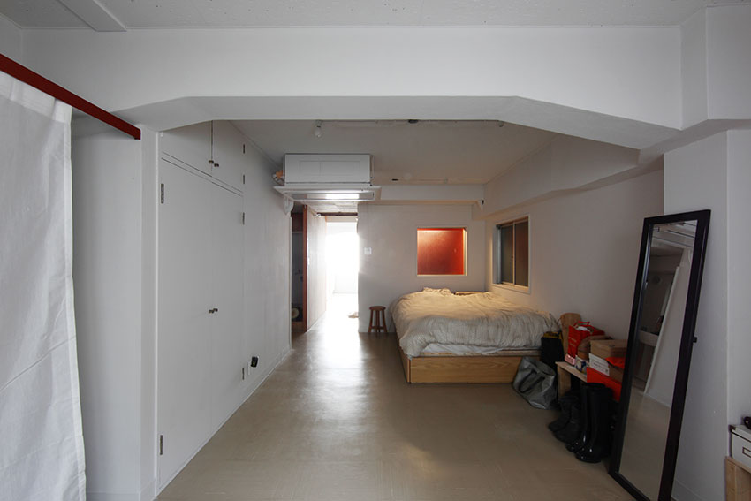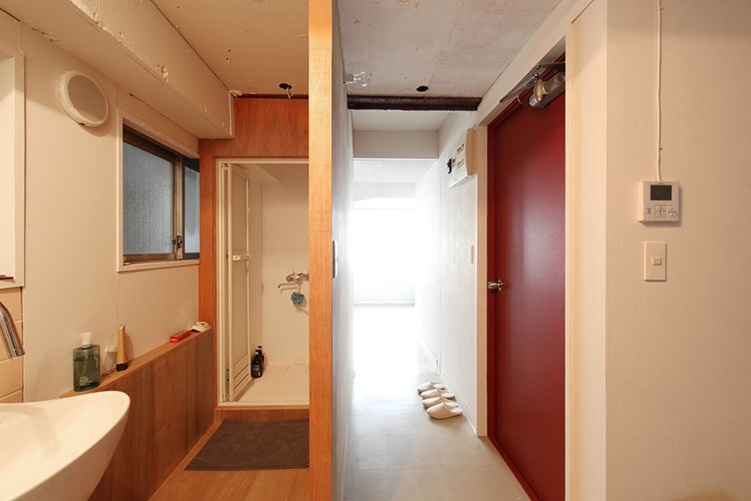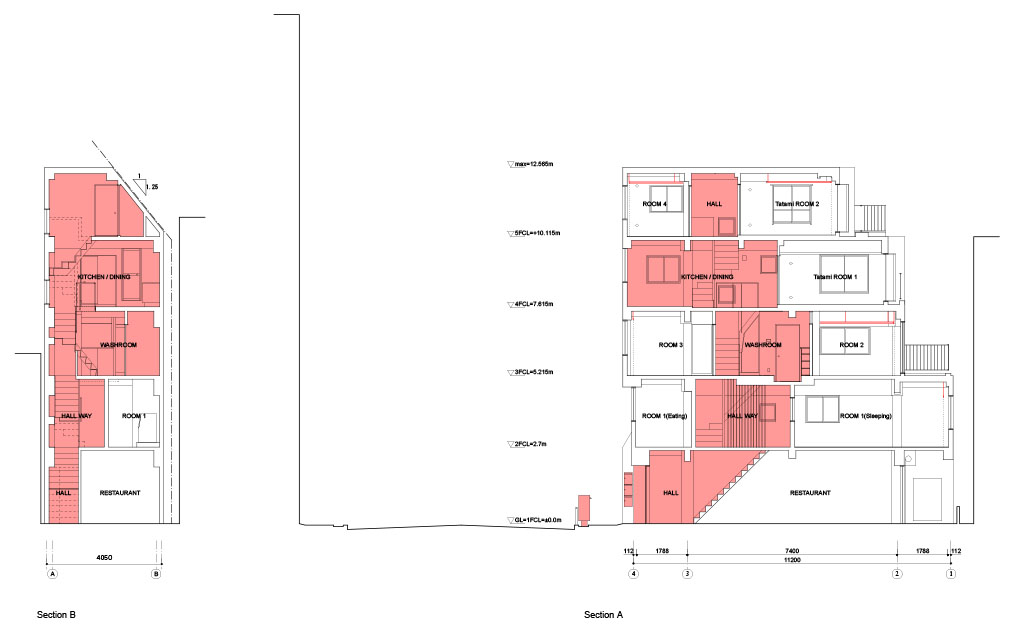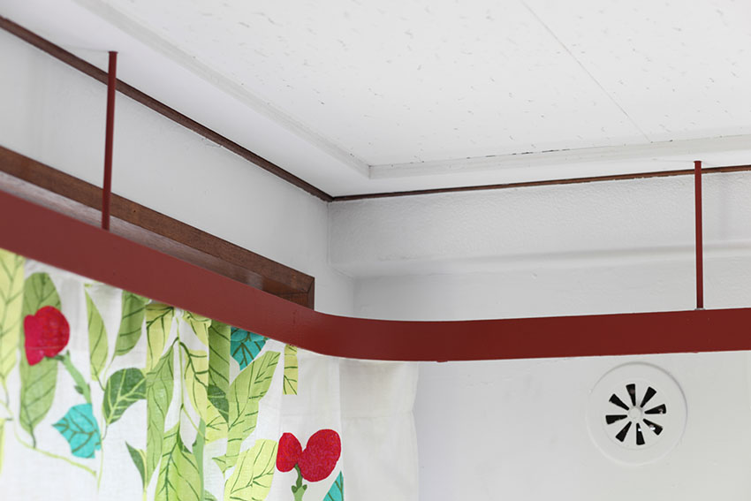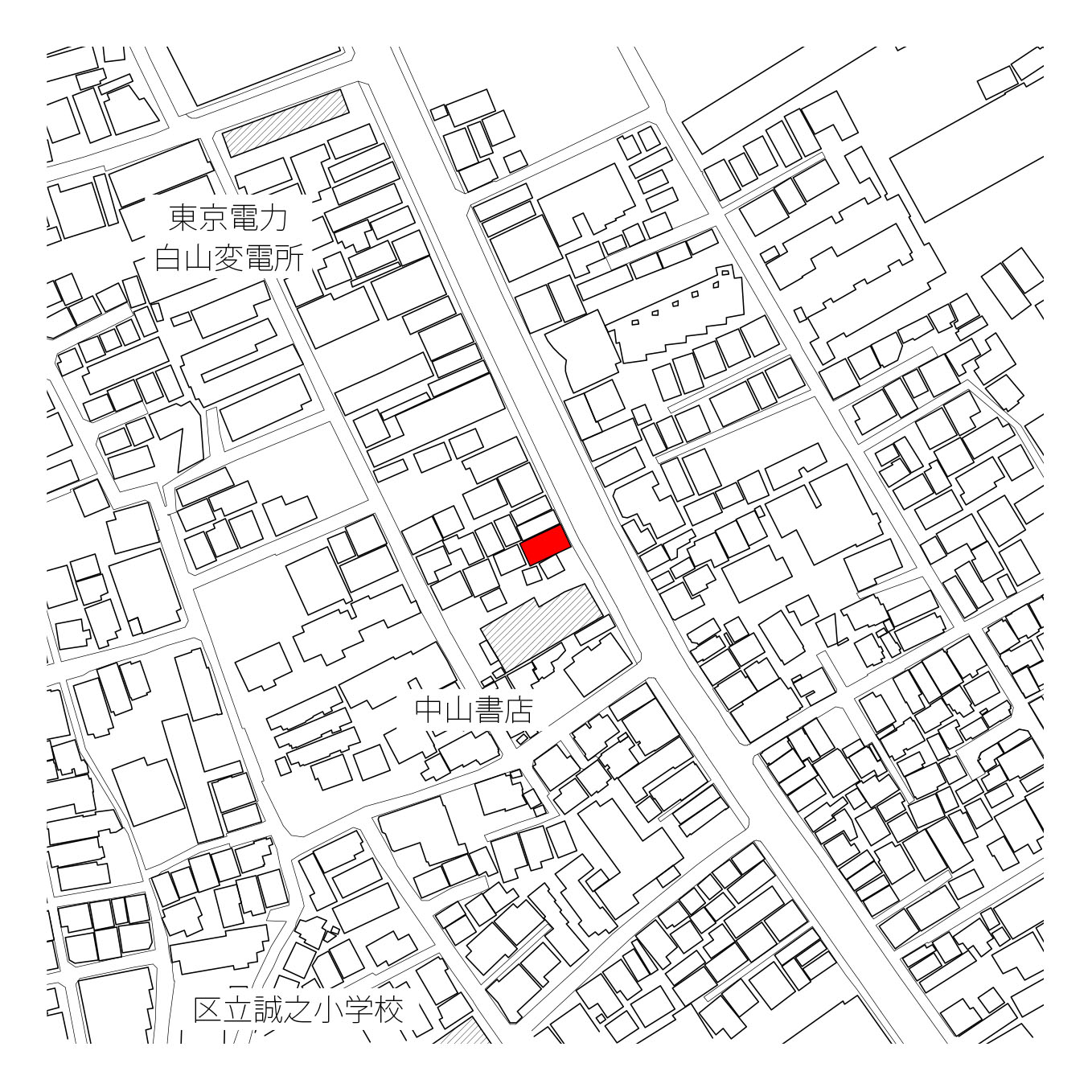白山の立体居
築35年の既存の鉄骨造はもともと1階がイタリアンレストラン、2階が事務所、3階から5階がオーナー住宅の雑居ビルを、2階を1DKのアパート、3から5階をシェアハウスに改修するプロジェクトである。かつての街道沿いに面する既存のビルは、うなぎの寝床のような敷地いっぱいに建っており、庭がなく、中央の階段が東西を分断している。空間を占領している階段を味方につけて、階段、水まわり、リビングが一体に繋がる「立体庭」とした。立体庭には外壁塗装によく見られる錆色塗装を施した。個室を一歩出ると、立体庭を介し街とのつながりを感じられる。個室や和室は既存のまま活用し、階段回りも既存の装飾をできるだけ残し、キッチンやバスタブなどの設備も再利用した。古い部分と新しく更新された部分、古いものが更新された部分と、それぞれの時間を内在しながら共存している。外のような立体庭を建物の中心に据えることで、空間的な広がりと外への意識的な広がりを獲得している。
Three-Dimensional Garden
It is a renovation project of an apartment on the first floor and the shared house from the second floor to the forth floor of the 5-storied steel building of 35 years old. Facing along the old road, the building is built fully on a long narrow site without garden and the central staircase separating the floors. Each floors was related by “three-dimensional garden” as one common space consists of the dominant staircase, sanitaries and living room. The three-dimensional garden was painted with rust-prevented color and made it feel like outside. When stepping out of a private room, people feel connection with outside through it. Private rooms and Japanese-style rooms are used as they are, leaving the existing decorations as much as possible around the stairs, and also reusing facilities such as kitchens and bath tubs. It coexists with the old part and the newly updated part, the part where the old one has been updated, and the respective time. By setting a three-dimensional garden like the outside as the center of the building, the building gained a spatial spread and a conscious spread outwards.
場所:東京都文京区
用途:併用住宅(1階:レストラン、2-5階:住宅)
敷地面積:54.0m2
建築面積:45.4m2 延床面積:192.5m2
設計期間:2015.4〜7 工事期間:2015.8〜10
設計:mnm 常山未央
施工:田工房
家具製作:ニュウファニチャーワークス
LOCATION:Bunkyo-ku, Tokyo
PROGRAM:House with a Retail on the Ground Floor
SITE AREA:54.0m2
FOOT PRINT:45.4m2 TOTAL AREA:192.5m2
DESIGN TERM:April 2015-July 2015
CONSTRUCTION TERM:August 2015-October 2015
ARCHITECT:mnm Mio Tsuneyama
CONSTRUCTION:Denkobo
FURNITURE:neu furniture works
